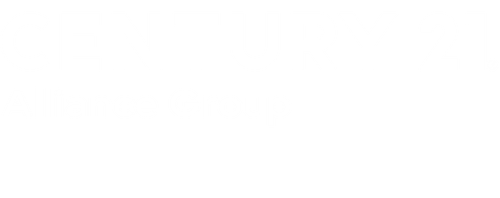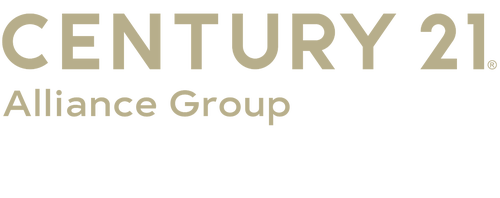


Listing Courtesy of: NIRA / Century 21 Alliance Group / Connie Christy
428 Forestwood Drive Valparaiso, IN 46385
Pending (48 Days)
$657,000
MLS #:
820431
820431
Taxes
$4,683(2024)
$4,683(2024)
Lot Size
0.5 acres
0.5 acres
Type
Single-Family Home
Single-Family Home
Year Built
1994
1994
School District
Union Township
Union Township
County
Porter County
Porter County
Community
Union
Union
Listed By
Connie Christy, Century 21 Alliance Group
Source
NIRA
Last checked Jun 25 2025 at 3:38 PM GMT+0000
NIRA
Last checked Jun 25 2025 at 3:38 PM GMT+0000
Bathroom Details
Interior Features
- Cathedral Ceiling(s)
- Pantry
- Wet Bar
- Walk-In Closet(s)
- Vaulted Ceiling(s)
- Stone Counters
- Recessed Lighting
- Granite Counters
- Kitchen Island
- High Ceilings
- Country Kitchen
- Eat-In Kitchen
- Double Vanity
- Crown Molding
- Ceiling Fan(s)
Kitchen
- Country Kitchen
- Eat-In Kitchen
- Kitchen Island
Subdivision
- Shorewood Forest
Lot Information
- Back Yard
- Landscaped
- Few Trees
- Front Yard
- Corner Lot
Property Features
- Fireplace: 3
Homeowners Association Information
- Dues: $1500
Exterior Features
- Lighting
- Private Yard
- Storage
Utility Information
- Sewer: Public Sewer
- Fuel: Gas
Parking
- Concrete
- Oversized
- Kitchen Level
- Garage Faces Side
- Garage Door Opener
- Driveway
Stories
- Two
Living Area
- 4,985 sqft
Location
Estimated Monthly Mortgage Payment
*Based on Fixed Interest Rate withe a 30 year term, principal and interest only
Listing price
Down payment
%
Interest rate
%Mortgage calculator estimates are provided by CENTURY 21 Real Estate LLC and are intended for information use only. Your payments may be higher or lower and all loans are subject to credit approval.
Disclaimer: Copyright 2025 Greater Northwest Indiana Association of Realtors (GNIAR). All rights reserved. This information is deemed reliable, but not guaranteed. The information being provided is for consumers’ personal, non-commercial use and may not be used for any purpose other than to identify prospective properties consumers may be interested in purchasing. Data last updated 6/25/25 08:38




Description