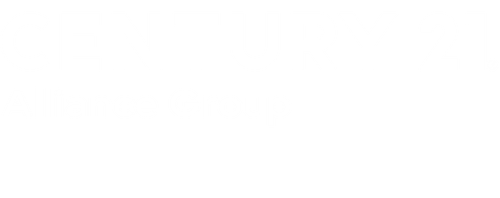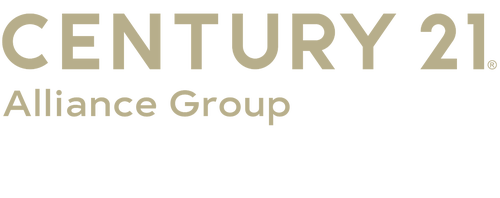


Listing Courtesy of: NIRA / Century 21 Alliance Group / Connie Christy
408 Westchester Lane Valparaiso, IN 46385
Pending (41 Days)
$499,900
MLS #:
820891
820891
Taxes
$3,047(2024)
$3,047(2024)
Lot Size
0.33 acres
0.33 acres
Type
Single-Family Home
Single-Family Home
Year Built
1988
1988
School District
Union Township
Union Township
County
Porter County
Porter County
Community
Union
Union
Listed By
Connie Christy, Century 21 Alliance Group
Source
NIRA
Last checked Jun 25 2025 at 3:38 PM GMT+0000
NIRA
Last checked Jun 25 2025 at 3:38 PM GMT+0000
Bathroom Details
Interior Features
- Ceiling Fan(s)
- Open Floorplan
- Wet Bar
- Walk-In Closet(s)
- Stone Counters
- Recessed Lighting
- Granite Counters
- Kitchen Island
- Entrance Foyer
- Double Vanity
- Crown Molding
Kitchen
- Kitchen Island
Subdivision
- Shorewood Forest
Lot Information
- Back Yard
- Landscaped
- Few Trees
- Front Yard
Property Features
- Fireplace: 1
Homeowners Association Information
- Dues: $1500
Exterior Features
- Fire Pit
- Private Yard
- Lighting
Utility Information
- Sewer: Public Sewer
- Fuel: Gas
Parking
- Additional Parking
- Concrete
- On Street
- Garage Faces Front
- Garage Door Opener
- Driveway
Stories
- Two
Living Area
- 3,994 sqft
Location
Estimated Monthly Mortgage Payment
*Based on Fixed Interest Rate withe a 30 year term, principal and interest only
Listing price
Down payment
%
Interest rate
%Mortgage calculator estimates are provided by CENTURY 21 Real Estate LLC and are intended for information use only. Your payments may be higher or lower and all loans are subject to credit approval.
Disclaimer: Copyright 2025 Greater Northwest Indiana Association of Realtors (GNIAR). All rights reserved. This information is deemed reliable, but not guaranteed. The information being provided is for consumers’ personal, non-commercial use and may not be used for any purpose other than to identify prospective properties consumers may be interested in purchasing. Data last updated 6/25/25 08:38




Description