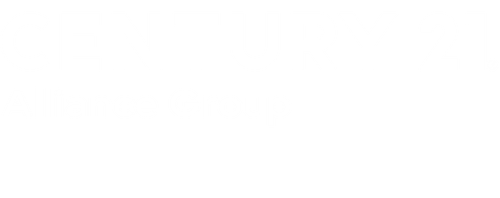


Listing Courtesy of: NIRA / Century 21 Alliance Group / Connie Christy
2253 Carlisle Lane Valparaiso, IN 46385
Active (12 Days)
$423,000
MLS #:
825323
825323
Taxes
$3,220(2024)
$3,220(2024)
Lot Size
0.26 acres
0.26 acres
Type
Single-Family Home
Single-Family Home
Year Built
2002
2002
School District
Valparaiso
Valparaiso
County
Porter County
Porter County
Community
Center
Center
Listed By
Connie Christy, Century 21 Alliance Group
Source
NIRA
Last checked Aug 14 2025 at 2:59 AM GMT-0500
NIRA
Last checked Aug 14 2025 at 2:59 AM GMT-0500
Bathroom Details
Interior Features
- Cathedral Ceiling(s)
- Vaulted Ceiling(s)
- Walk-In Closet(s)
- Open Floorplan
- Recessed Lighting
- Pantry
- Granite Counters
- His and Hers Closets
- Entrance Foyer
- Double Vanity
- Crown Molding
- Ceiling Fan(s)
Subdivision
- Emerald Ridge
Lot Information
- Back Yard
- Sprinklers In Front
- Landscaped
- Few Trees
- Front Yard
Property Features
- Fireplace: 1
Homeowners Association Information
- Dues: $200
Exterior Features
- Lighting
- Private Yard
- Storage
- Rain Gutters
Utility Information
- Sewer: Public Sewer
- Fuel: Gas
Parking
- Attached
- Concrete
- Kitchen Level
- Garage Faces Front
- Garage Door Opener
- Driveway
Stories
- One
Living Area
- 3,098 sqft
Location
Estimated Monthly Mortgage Payment
*Based on Fixed Interest Rate withe a 30 year term, principal and interest only
Listing price
Down payment
%
Interest rate
%Mortgage calculator estimates are provided by CENTURY 21 Real Estate LLC and are intended for information use only. Your payments may be higher or lower and all loans are subject to credit approval.
Disclaimer: Copyright 2025 Greater Northwest Indiana Association of Realtors (GNIAR). All rights reserved. This information is deemed reliable, but not guaranteed. The information being provided is for consumers’ personal, non-commercial use and may not be used for any purpose other than to identify prospective properties consumers may be interested in purchasing. Data last updated 8/13/25 19:59




Description