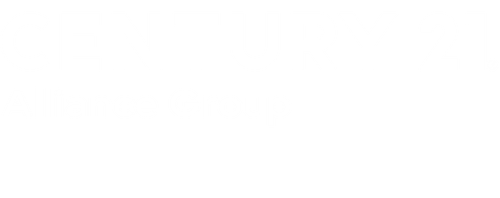


Listing Courtesy of: NIRA / Century 21 Alliance Group / Bryan Bennett
197 Appaloosa Lane Valparaiso, IN 46383
Active (19 Days)
$918,000
MLS #:
824918
824918
Taxes
$3,295(2023)
$3,295(2023)
Lot Size
1.18 acres
1.18 acres
Type
Single-Family Home
Single-Family Home
Year Built
2007
2007
School District
East Porter County
East Porter County
County
Porter County
Porter County
Community
Morgan
Morgan
Listed By
Bryan Bennett, Century 21 Alliance Group
Source
NIRA
Last checked Aug 14 2025 at 2:59 AM GMT-0500
NIRA
Last checked Aug 14 2025 at 2:59 AM GMT-0500
Bathroom Details
Interior Features
- Ceiling Fan(s)
- Soaking Tub
- Walk-In Closet(s)
- Vaulted Ceiling(s)
- Tray Ceiling(s)
- Pantry
- Open Floorplan
- Granite Counters
- Kitchen Island
- In-Law Floorplan
- High Ceilings
- Double Vanity
- Entrance Foyer
- Eat-In Kitchen
- Crown Molding
Kitchen
- Eat-In Kitchen
- Kitchen Island
Subdivision
- Grande Prairie Ph 01
Lot Information
- Back Yard
- Private
- Other
- Landscaped
- Few Trees
- Cul-De-Sac
Property Features
- Fireplace: 1
Homeowners Association Information
- Dues: $550
Exterior Features
- Balcony
- Private Yard
- Rain Gutters
- Lighting
- Fire Pit
Utility Information
- Sewer: Septic Tank
- Fuel: Gas
Parking
- Concrete
- Other
- Oversized
- Heated Garage
- Garage Faces Front
- Garage Door Opener
- Driveway
Stories
- Two
Living Area
- 4,000 sqft
Location
Estimated Monthly Mortgage Payment
*Based on Fixed Interest Rate withe a 30 year term, principal and interest only
Listing price
Down payment
%
Interest rate
%Mortgage calculator estimates are provided by CENTURY 21 Real Estate LLC and are intended for information use only. Your payments may be higher or lower and all loans are subject to credit approval.
Disclaimer: Copyright 2025 Greater Northwest Indiana Association of Realtors (GNIAR). All rights reserved. This information is deemed reliable, but not guaranteed. The information being provided is for consumers’ personal, non-commercial use and may not be used for any purpose other than to identify prospective properties consumers may be interested in purchasing. Data last updated 8/13/25 19:59




Description